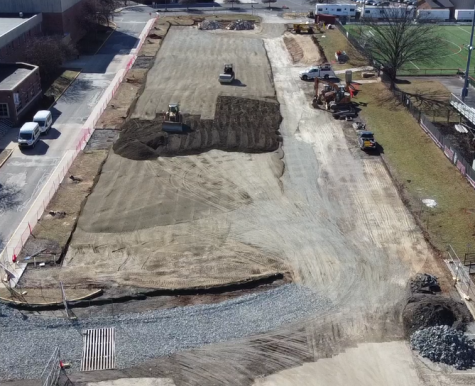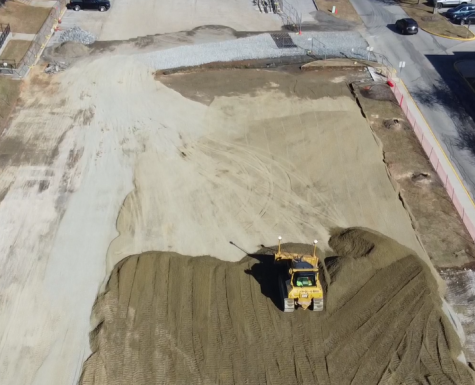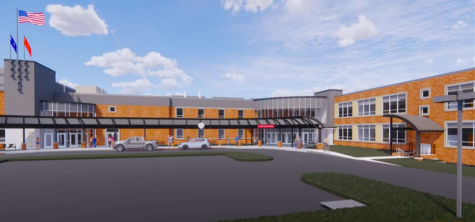School Renovation Begins
February 17, 2022
SiteLogiQ recently broke ground on the construction for Susquehannock High School’s building renovation.
Principal Kevin Molin was well aware of the planning process for the new building as it began several years ago.
“The first thing we did was get kids to [tell us] what they liked, what they wanted [and] what would make the school more student-friendly,” Molin said. “It was a lot of fun to get input and then sit down with the architects and give them that feedback, [seeing the architects] be able to put it all together was actually really interesting. Everything that is being added is designed to benefit the students and make it a better experience for them.”
Molin stressed how important communication was after starting the project.
“It was all communication between architects and engineers for the design piece, now you have to add the building crew and our project managers to find out what they’re doing and keep up,” Molin said.
This project is estimated to take 3.5 years to complete; although, the construction team is already working slightly ahead of schedule.

As a first step, new parking lots were built on the hill in front of the high school and behind the football stadium.
“[The construction crew] is in the process of putting temporary offices in Mr. Wiles, Mr. Kerr and part of Mrs. Burris’ room, as well as a temporary nurses suite in what was room 115, which is right next to the library,” Molin said.
Molin explains the plan’s next step is placing footers, important parts of the building’s foundation.
“By early March they want to start digging and pouring footers for the new part of the building,” Molin said.
60 percent of the original building will stay while the other 40 percent will be built new, according to Molin.
Molin describes how students and staff will transition into the completed addition.
“They’ll finish [building the addition], and we’ll actually move in and occupy that part of the building,” Molin said. “Then, they have two other renovation phases where they’ll start taking sections of the building over. So, it will require us to move teachers and classes around.”
Utilizing every part of the building will have its benefits.
“We’ll have two cafeterias [and] two libraries,” Molin said. “It will give us flexibility [because] the goal was to stay within the building and continue to shift until we can fully take over everything.”

History teacher Heather Schoemaker explains her excitement about the project.
“I think the architects did a really good job of the drawing, and I’m excited to see where it takes us,” Schoemaker said. “But right now, it’s just about patience and being flexible.”
The school will include a new entrance, library and cafeteria as well as new band, orchestra and choir rooms. Classrooms will all be standard-sized, and all-new science and social studies rooms will be built.
Molin describes how the renovated counseling suite will impact students.
“The counseling suite is being updated to add additional meeting spaces for outside services to come in to work with kids,” Molin said.
The new life skills classroom will have several new features.
“We are getting a life skills classroom that’s going to have a mini apartment to teach some of the transitional life skills, there’ll be a kitchenette, [a] washer and a dryer,” Molin said.
The remaining section of the building will be updated as well.
“We’re updating all the flooring in the remaining of the building, repainting everything [and] they’re updating the HVAC system,” Molin said.
The new cafeteria will also be equipped with the technology to run Esports competitions. Several other classrooms will be added, such as drivers’ ed, robotics and a culinary lab to replace the food lab.
The locker rooms will also be updated.
“…much like colleges, they’ll be single-stall showers and changing facilities,” Molin said.

Schoemaker explains her excitement for students’ opportunities in the new building.
“It’s a lot, especially for our electives, for arts and technology and engineering,” Schoemaker said. “I think the sky’s the limit with all of these classes, and I think we’re going to modernize things for students to be career-ready, and I’m really excited for that.”
Freshman Madelyn Bartlett is excited to walk into the building for the first time.
“I’m most looking forward to the lobby when you first walk in,” Bartlett said. “I think it’s going to be more eye-opening for people that come to the school, and for us, it’ll be something new.”
Schoemaker is looking forward to the openness as well as the opportunities available with the new building.
“This open idea and more collaboration with the library and the cafeteria being more open and everything, I think it’s going to give them more accessibility to more opportunities,” Schoemaker said. “I think there’s going to be a lot more opportunities for us to try and show off our student’s talents [with] the student building design.”
Schoemaker looks ahead to the possibilities available because of the new school.
“It’s not the building that makes the school,” Schoemaker said. “It’s the kids and the staff and the entire district that make the school, the people within that building. And I think if we can take advantage of what opportunities we’re given, I’m really excited looking forward to the opportunities [we’ll have].”
View the virtual walkthrough of the building here.