Courier Tours High School Construction Project for Updates
By Cameron Smyth, Reporter
These photographs of the high school renovation construction were taken around March 18, 2023.
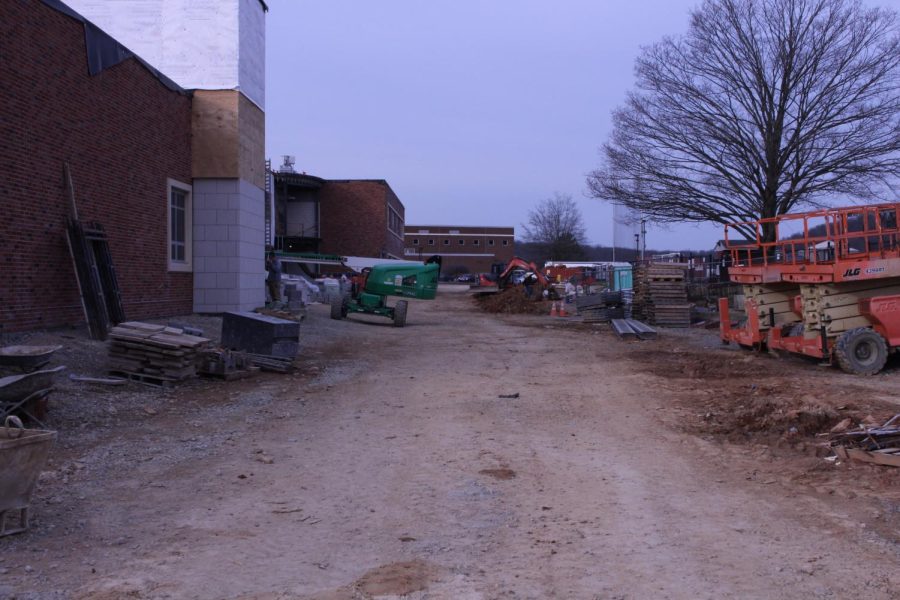
The area that used to be the main parking lot will become a new and improved bus lane for student drop off for the high school and middle school. Photograph by Cam Smyth
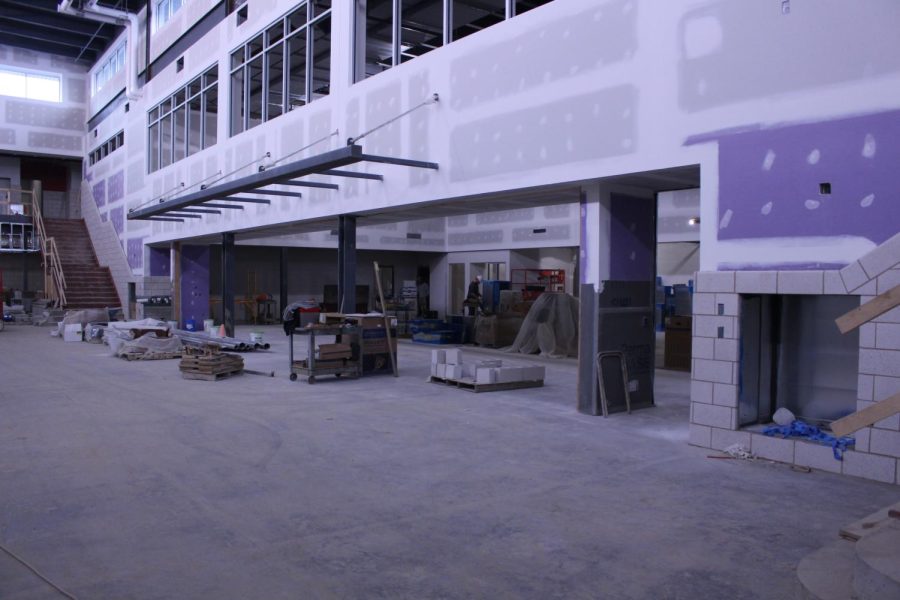
The main entrance for the new library is located in the “Commons.” This is part of the new addition to the high school opening in the fall. Photograph by Cam Smyth
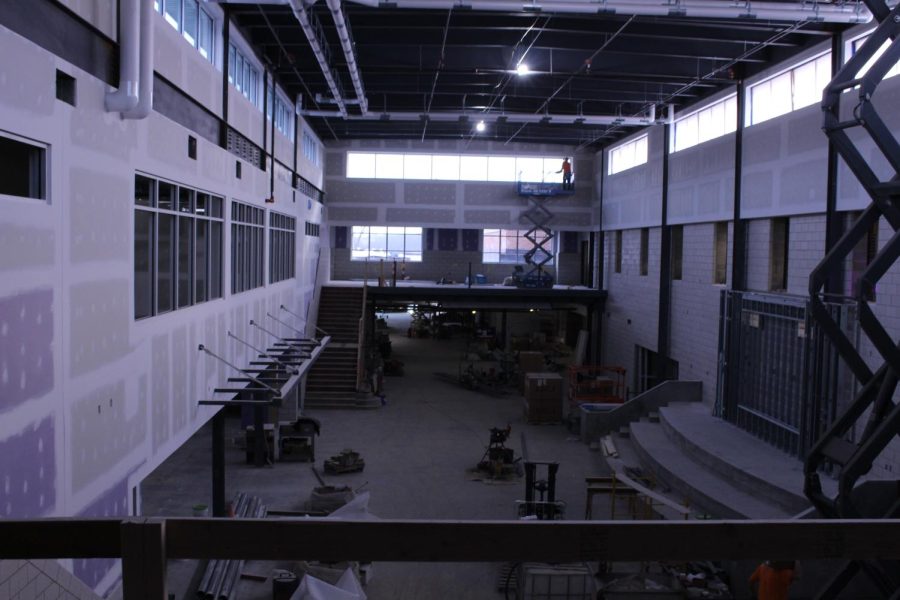
The “Commons” will be the new hub for the high school. It will feature open space for student groups to meet, as well as entrances to the new library, main office and school counselor offices. Photograph by Cam Smyth
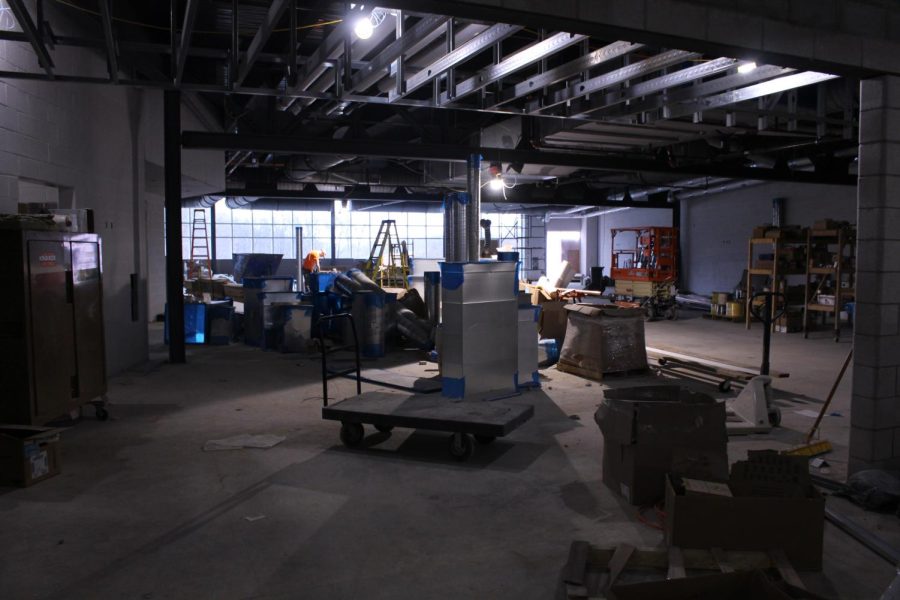
One of the most significant new additions is the new cafeteria. It includes more square footage than the current cafeteria and will also feature a courtyard with outside seating. Photograph by Cam Smyth
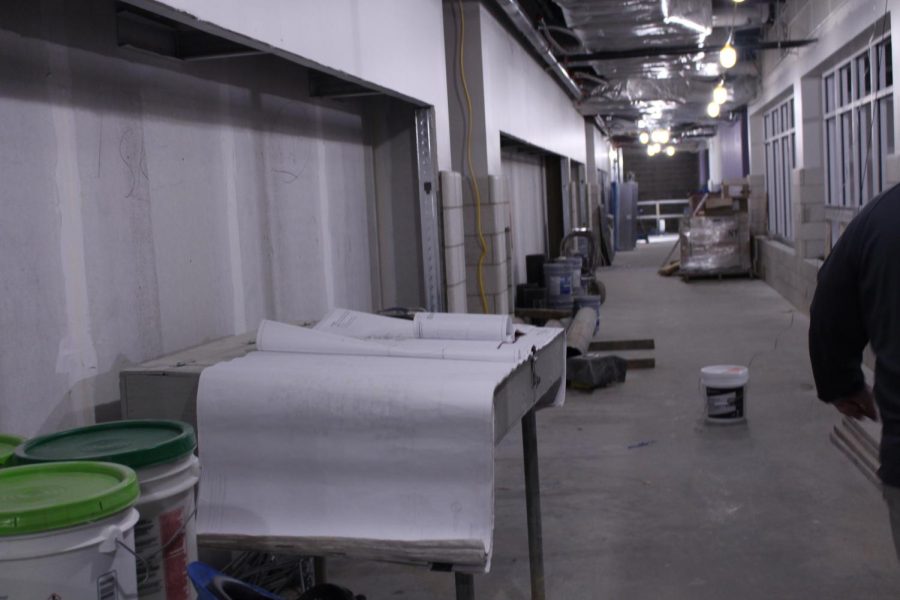
In the alcove of this brand new hall is space for larger student lockers. Photograph by Cam Smyth
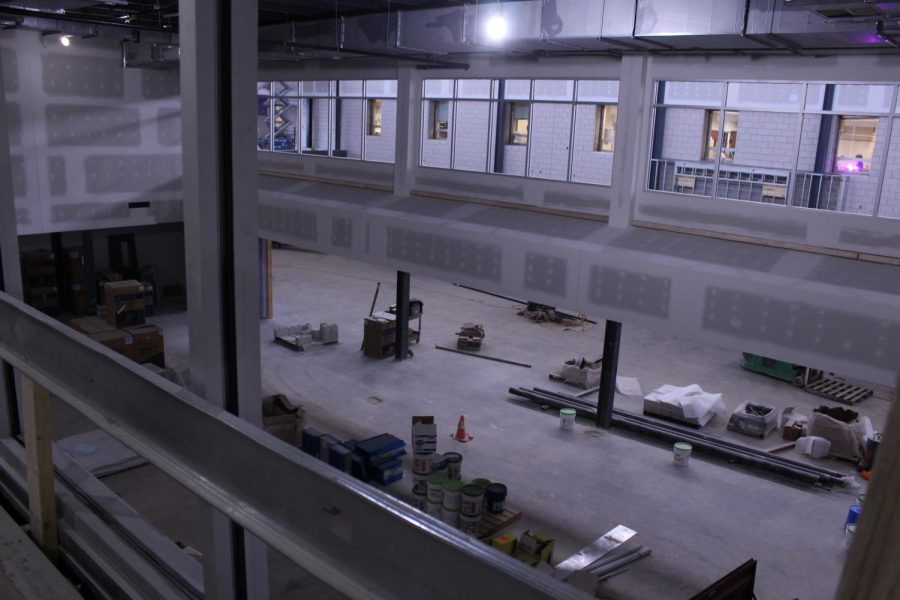
This is an overhead view of the new library. Steel beams can be added to create new classrooms in this space if additional classroom space is needed. Photograph by Cam Smyth
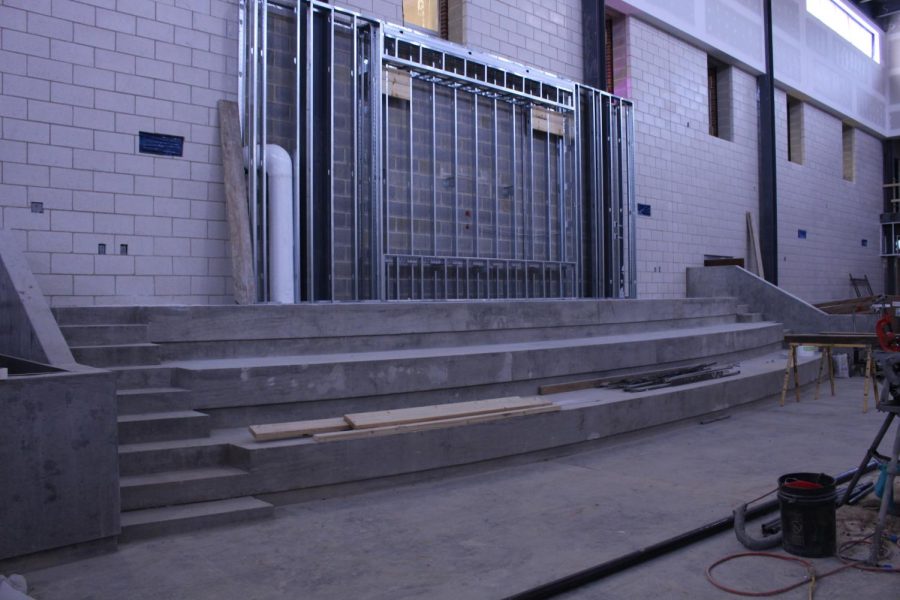
This is a brand new space in the commons where students can come and work or have a small class. A large screen will be added for use with a projector where each of the metal studs are. Photograph by Cam Smyth
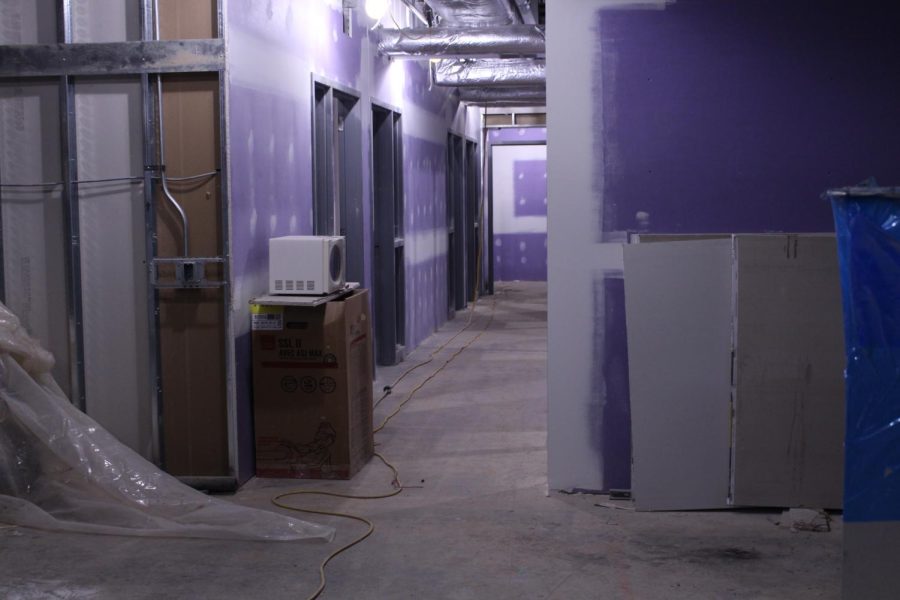
The brand new school counseling office area will include new offices for each counselor, and, to the left of this hallway, there will be a double door entrance to the new main office. Photograph by Cam Smyth
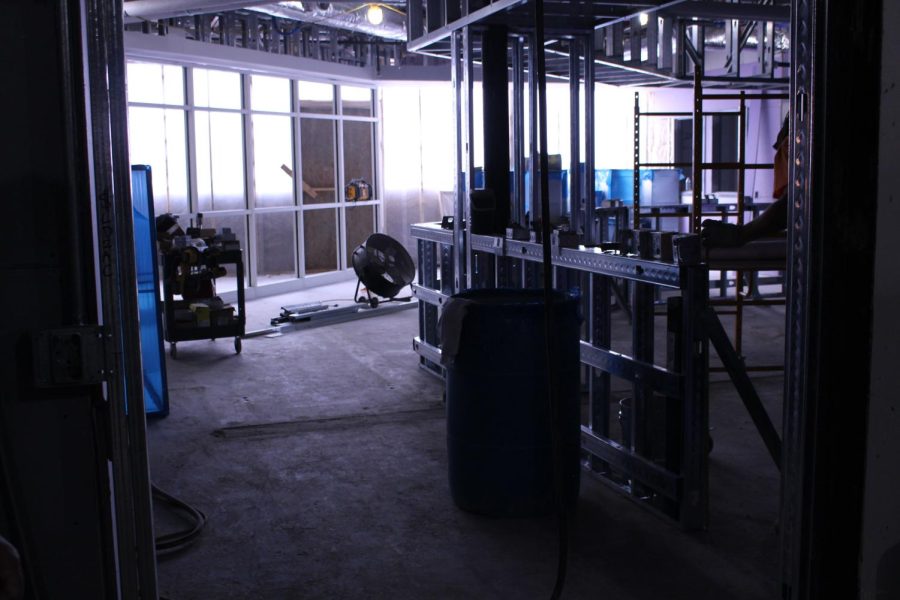
Looking out to where the primary exterior entrance to the main office will be added, visitors will need to pass by the office of the school resource officer. Photograph by Cam Smyth
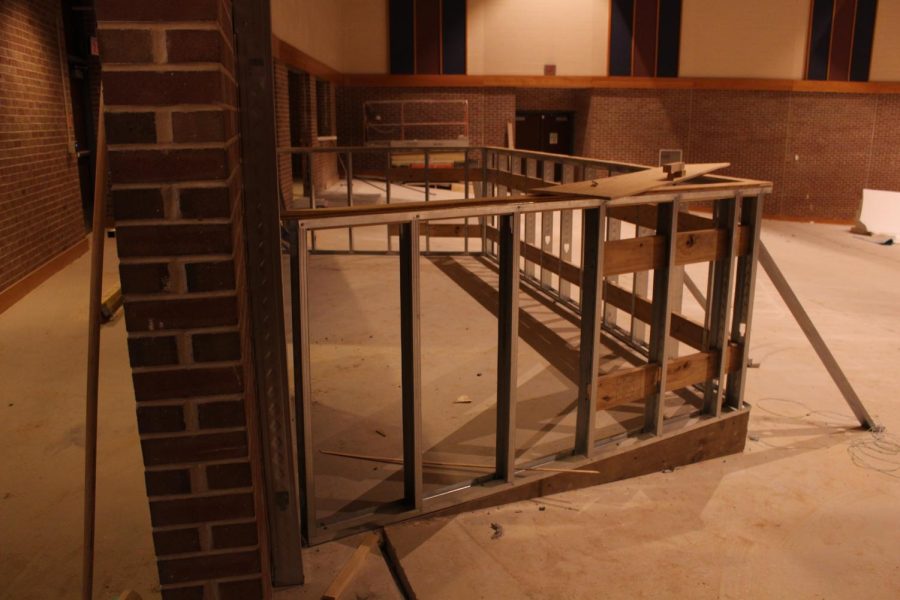
Construction crews install the framework in the auditorium for the new sound production booth near the entrances. The auditorium will also have new seats installed, which will feature black cushions instead of the past red color. Photograph by Cam Smyth
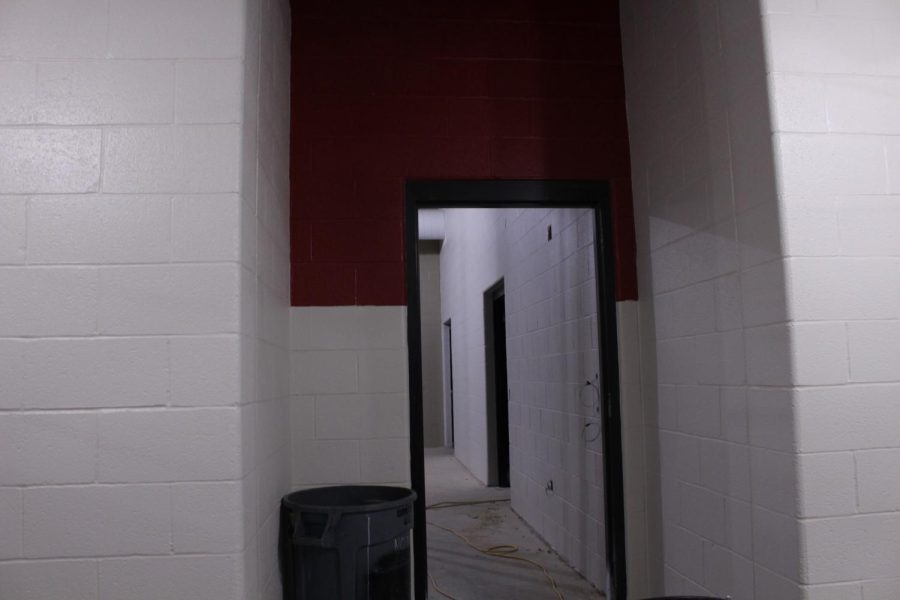
The entrance to each classroom will feature a brand new color scheme on the walls. The new color scheme will feature red on top and black door frames. This will be a feature throughout the new building and eventually carried into the renovation of the existing building. Photograph by Cam Smyth...
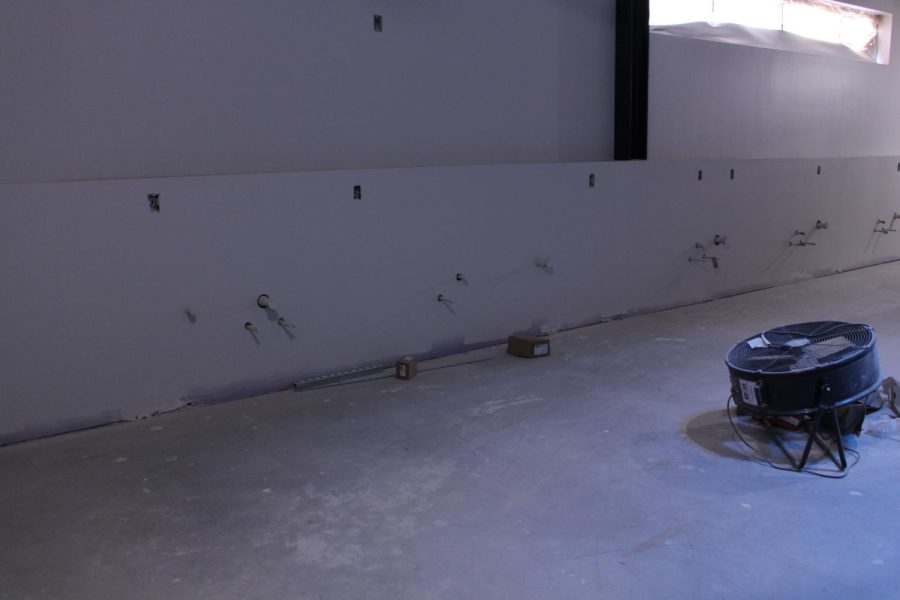
With the new expansion comes plenty of new classrooms including new science rooms. The rooms will feature stations along the walls which will allow students to move new tables with wheels from the center of the room to the walls to make labs easier. Photograph by Cam Smyth
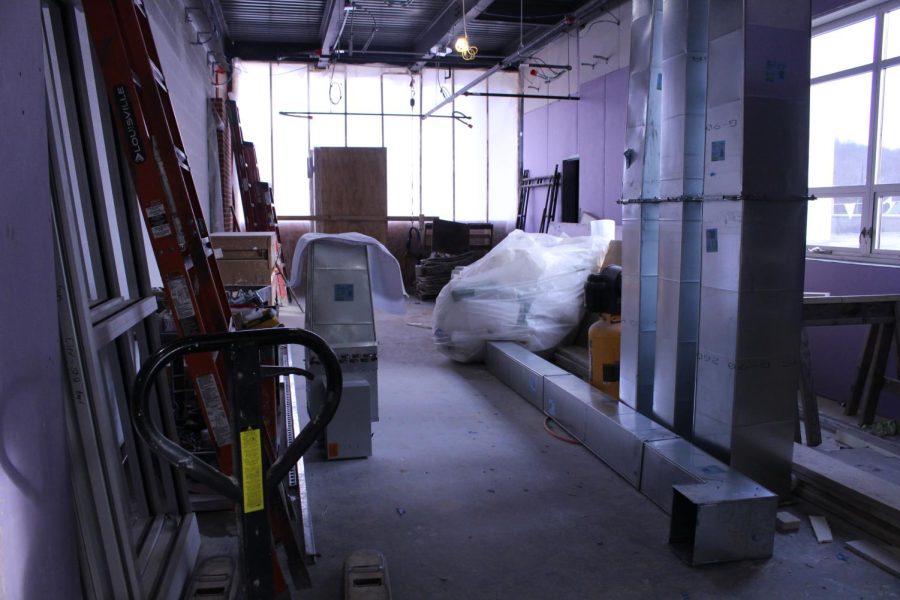
This is the brand new space on the second floor that will give students the ability to have small group instructional lessons with their teachers. Photograph by Cam Smyth
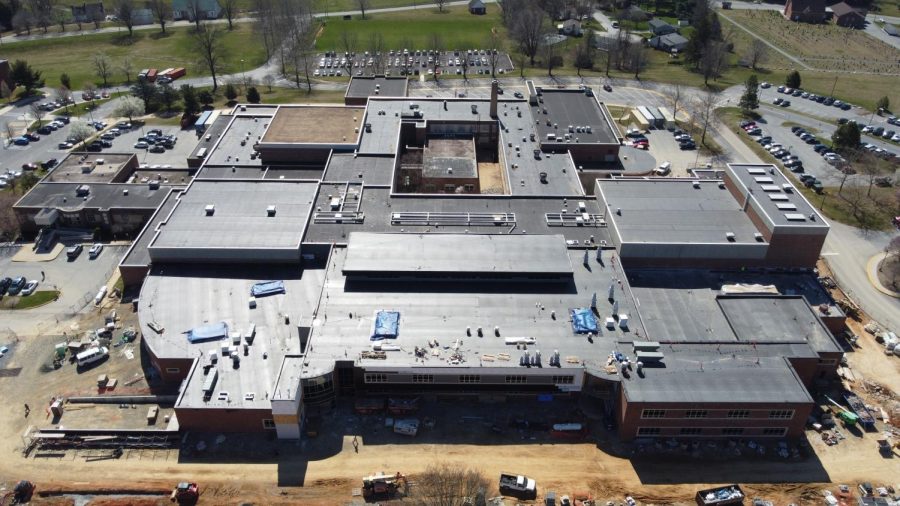
This is an overhead look at the new expansion to the high school, highlighting the new cafeteria, the commons, and the new bus drop off driveway. Photograph by Ian Davis
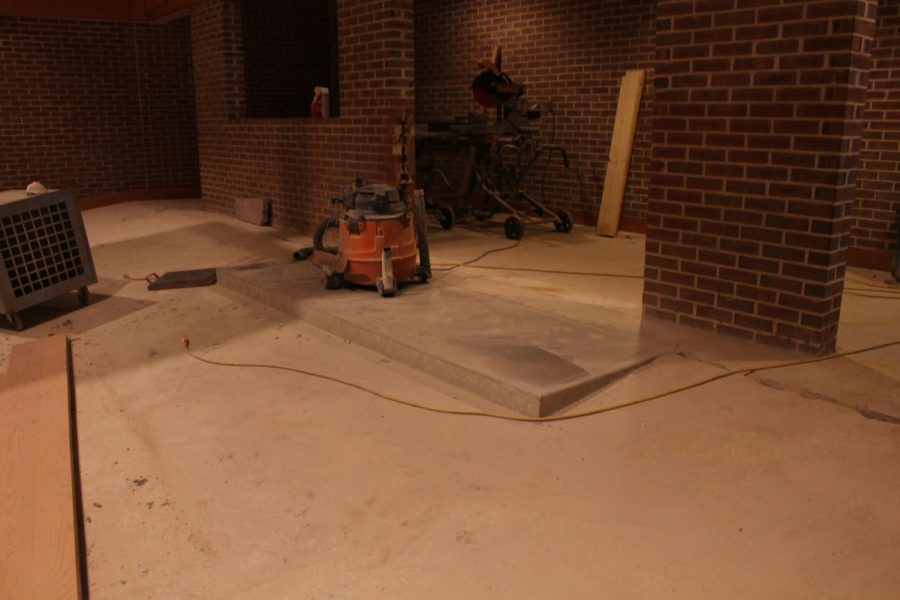
Crews installed new new wheel-chair accessible platforms next to the new sound booth in the back of the auditorium. Photograph by Cam Smyth
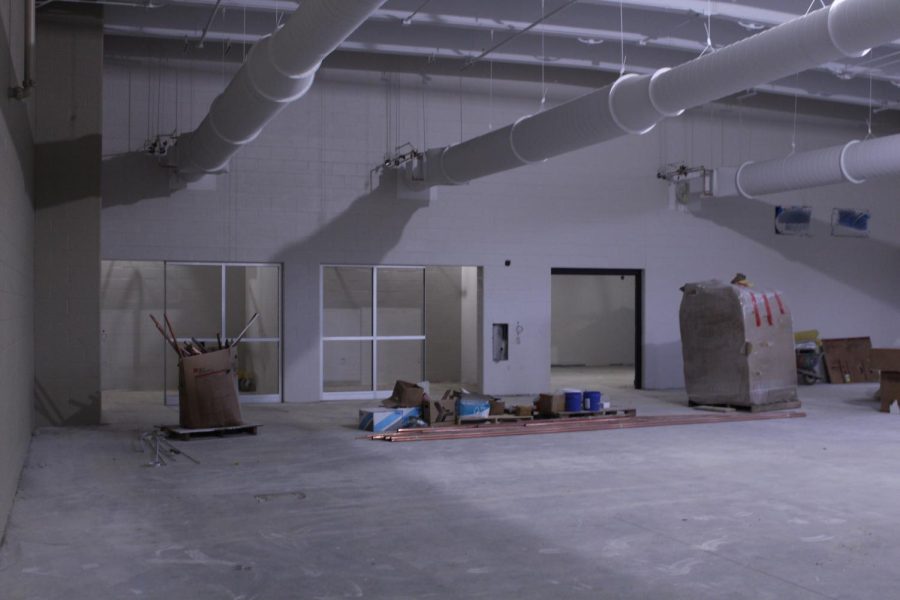
This is the brand new, enlarged band room. The music wing will also feature multiple rooms that will be almost sound proof, allowing students to practice on their own uninterrupted. Photograph by Cam Smyth
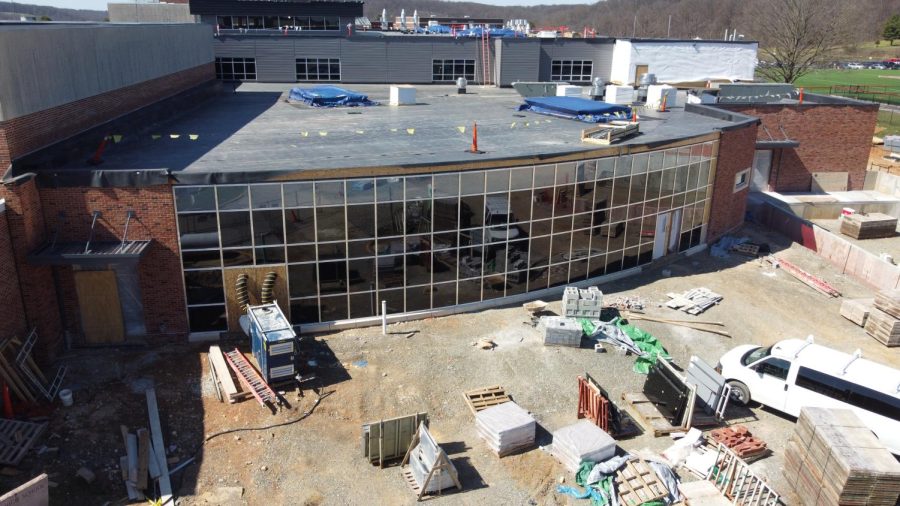
This is a better look at the exterior wall of the new cafeteria, featuring a brand new window design and providing the space with a lot of natural light. Photograph by Ian Davis
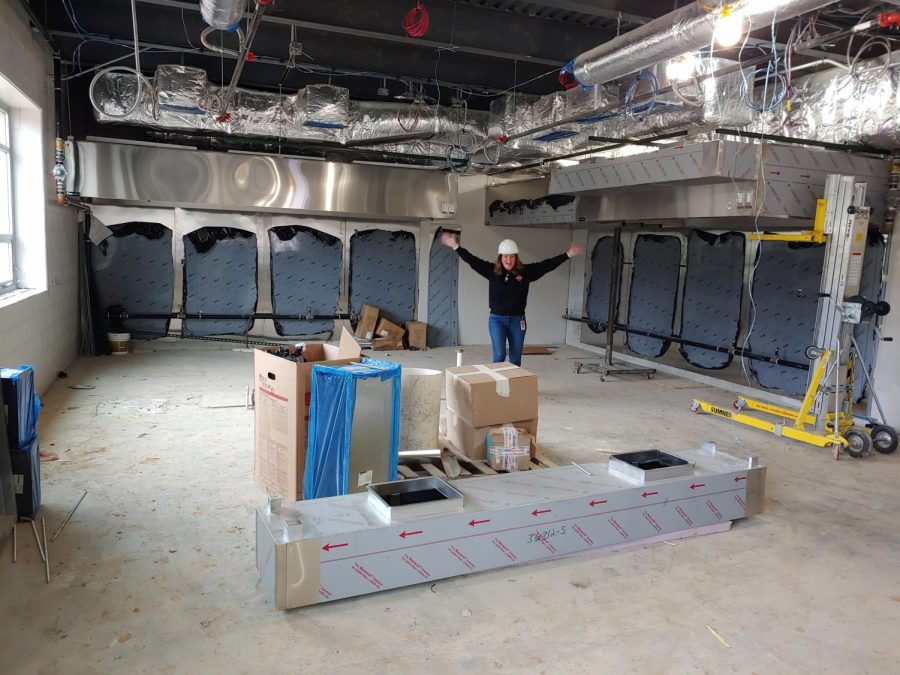
Teacher Karen Deluca poses in the new room she will move into next school year. “I think that this updated foods and culinary room is [going to] really allow us to build our culinary program and take it in a new direction in the future,” Deluca said. “I'm super excited to have an industrial kitchen.” Photograph by Tim Hare...
SHS Courier • Copyright 2025 • FLEX WordPress Theme by SNO • Log in