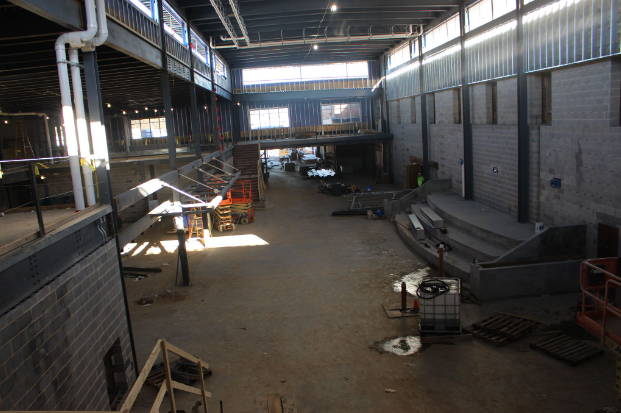
This is a view from the second floor of the first floor of the new addition. Principal Dr. Kevin Molin said this overlooks what will be a new open area for the school, with the new library to the left and the new cafeteria straight ahead.
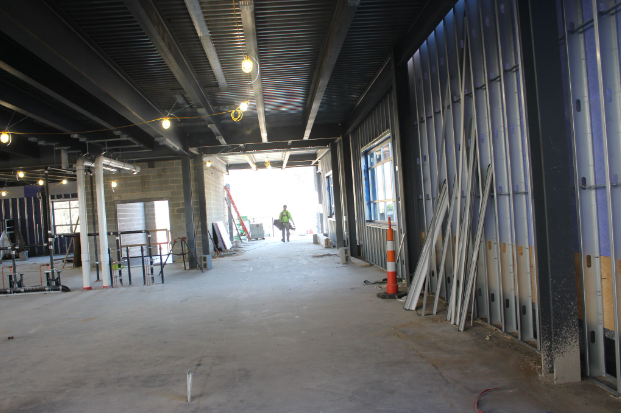
A construction laborer works on the second floor of the new addition. Even though it is open to the outside, it won’t be for long. The space where the worker is standing will be an open, small-group instruction area. To the left is one of the new stairwells being constructed.
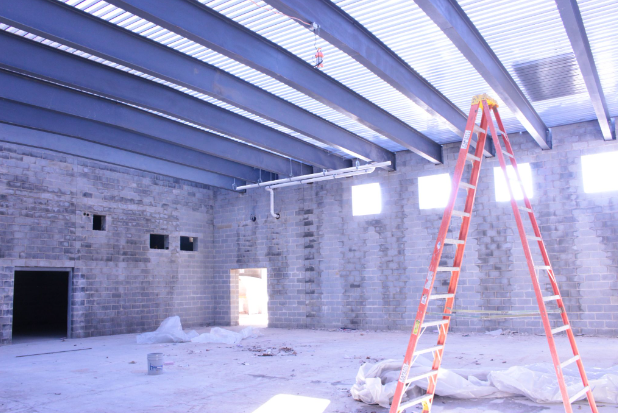
This is a photo of the new band room. “I’m really excited for the new band room," Band Direction Chris Poole said. "It will be much bigger and there will be much more storage space. All the music rooms are going to be together and I wish I was in there now."
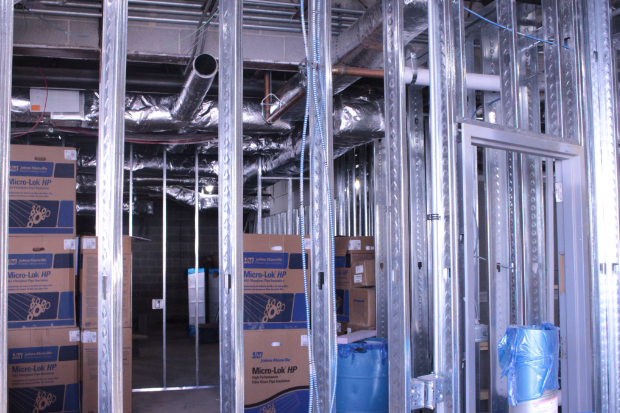
Workers constructed the new framing and installed the infrastructure for a part of the new main office. The main office and primary entrance to the high school is being moved to where the art room and surrounding classrooms used to be.
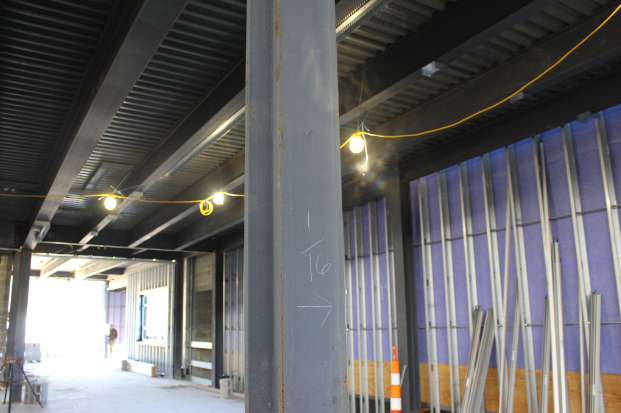
A support beam helps hold up the ceiling on the second floor of the new construction. Open-air support beams like this will be seen in the hallways in the new addition of the high school to create more open-concept spaces.
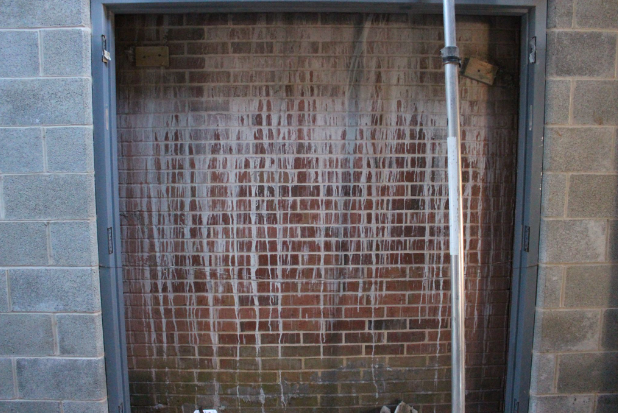
This wall, which used to be on the exterior of the building, will soon be knocked down to become a new entrance to the auditorium. This will give an alternative entrance to the auditorium from the new music wing of the school.
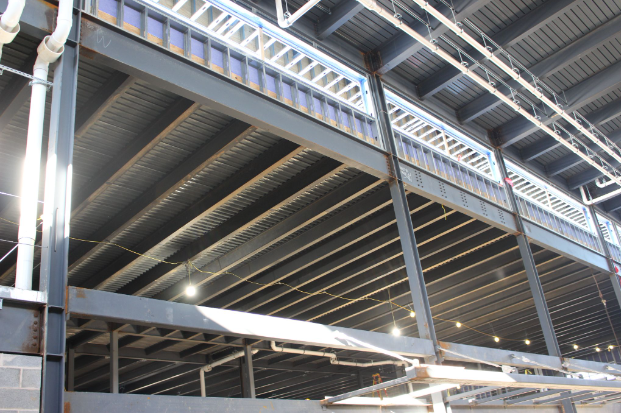
This is a ground-level view of the second floor. Molin said that this area shown will be turned into an extended science wing.
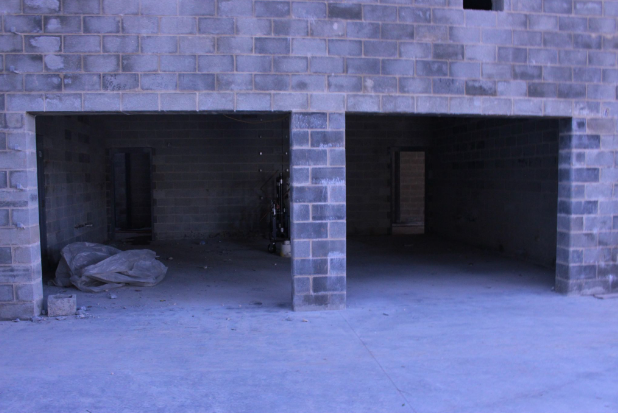
These two rooms are an extension of the band room inside the new music wing. According to Molin, these rooms will become personal practice rooms for musicians to rehearse individually or in small groups.
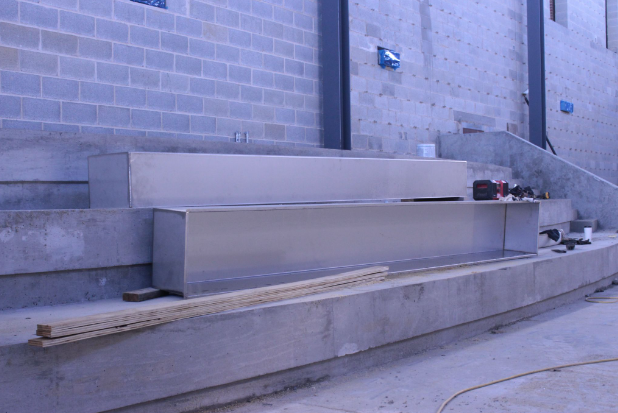
This is a staircase featured in the main open area of the new addition across from the new library. Molin said that these stairs can be used for small group instruction, as well as concerts.
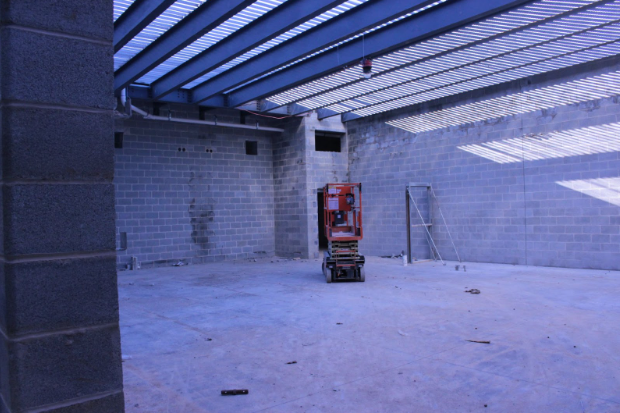
This is a look inside what will be the new orchestra room. “The new addition is scheduled to be completed by the summer of 2023,” Construction manager Randall Buffington said. “The entire project is scheduled to be completed in the fall of 2024.”
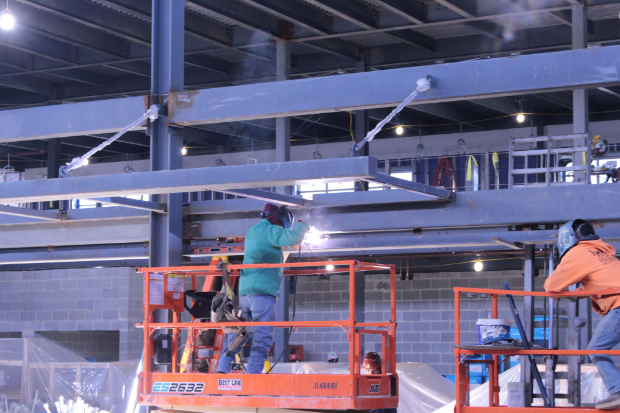
A welder is working on the frame for the new library. The new and improved library will be more centralized to the building and will also contain multiple workrooms that students will be able to use.
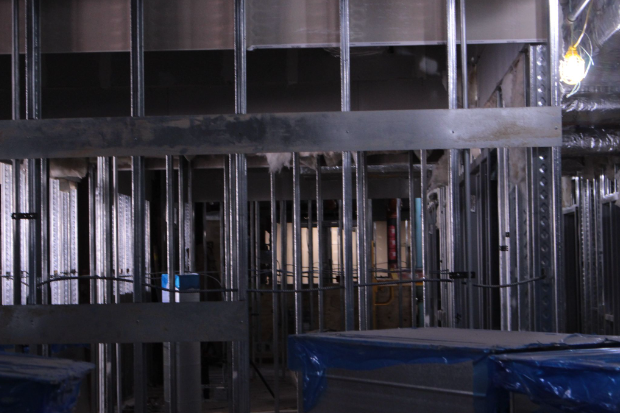
These are the frames for the new counseling offices. There will also be more space outside of the counselors offices for the office assistants and waiting area.
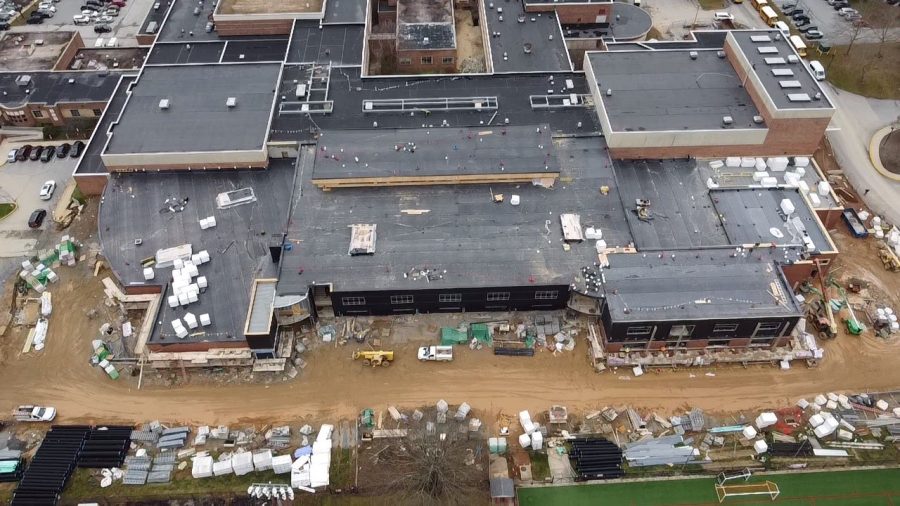
This is a sky-view of the new addition of the high school. Photograph Courtesy of Ian Davis
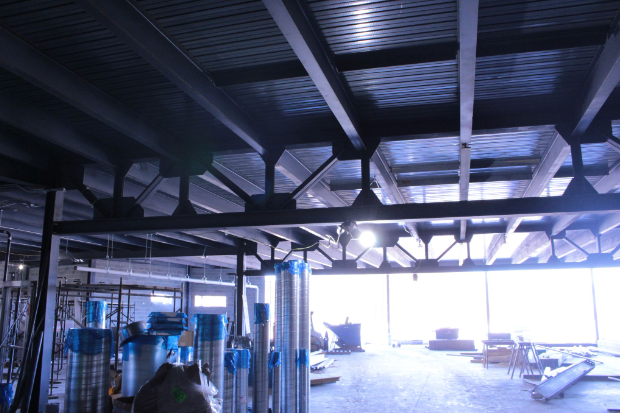
The new cafeteria will be significantly larger than the current cafeteria. “There will also be the option of outside seating for lunches,” Molin said.
SHS Courier • Copyright 2025 • FLEX WordPress Theme by SNO • Log in